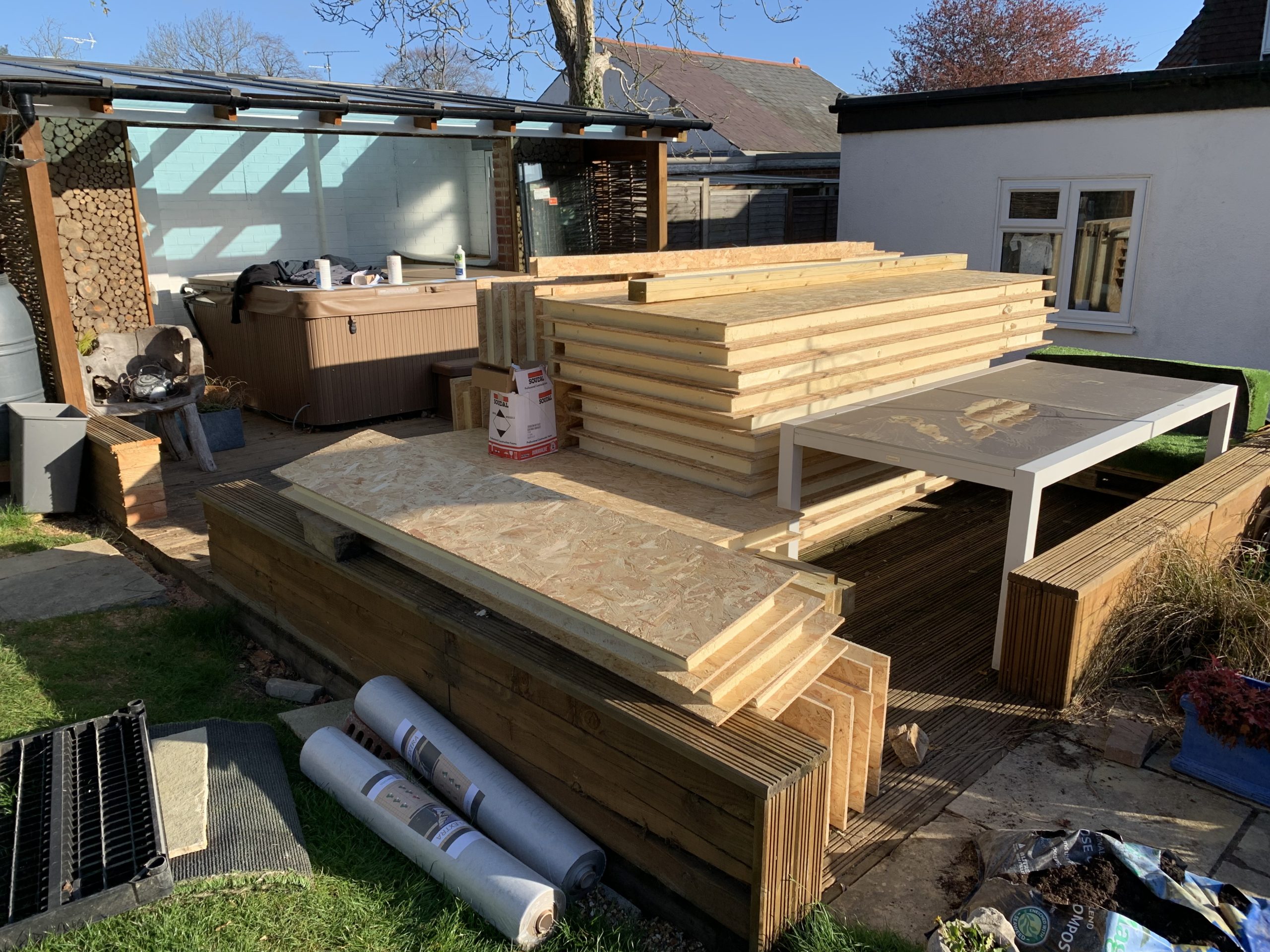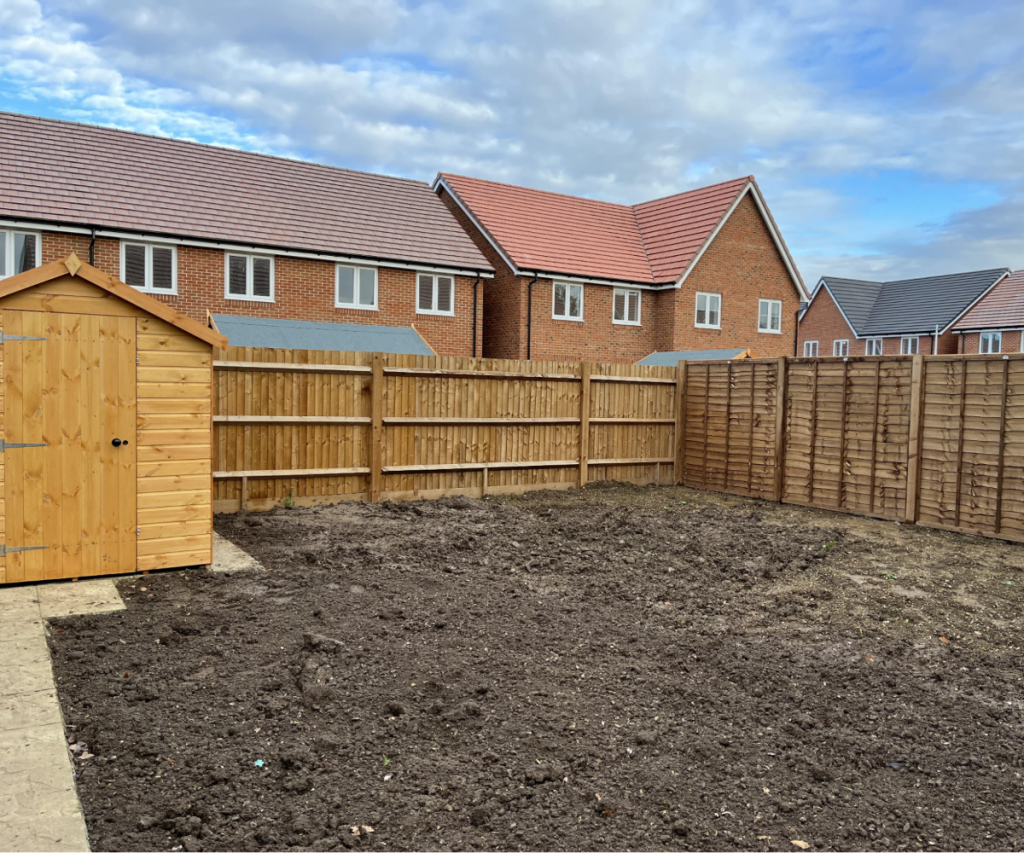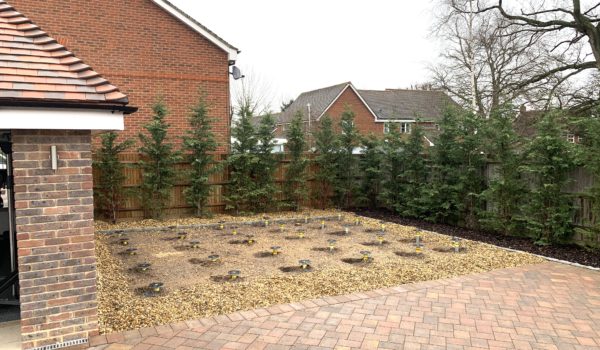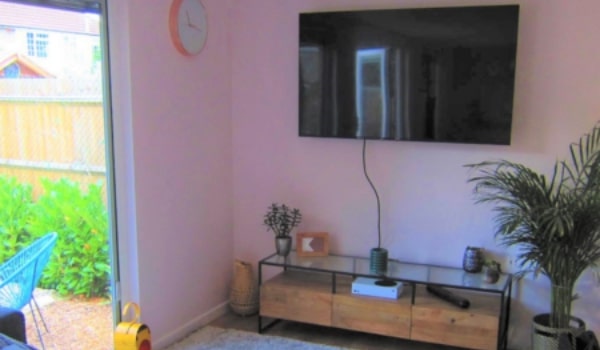More and more UK homeowners are finding garden rooms to be a perfect addition to their properties. With garden rooms, you can create a de facto extension to enjoy the things you love without dedicating a room already inside the property to it, thus compromising space.
From home offices and gyms to studios, hobby rooms and log cabins, you can turn a standalone outbuilding into a spacious place of comfort, serenity and peace to enjoy the things you love without feeling like it’s encroaching on your existing home layout.
Having said that, before embarking on a garden room installation project, understanding important UK building regulations and permissions is vital. Our Kingdom Rooms guide explains all you need to know about how to install a garden building safely, legally, and to the best possible standard.
Garden Rooms Typically Don’t Need Planning Permission
UK homeowners can breathe a sigh of relief knowing that, in most cases, garden rooms can be installed under “Permitted Development Rights.” This means that you won’t need to apply for planning permission.

However, there are a few conditions that must be met if your garden room building is to be considered a permitted development.
- It must be a single-storey building
- It cannot be positioned in front of your property
- It must not cover more than half (50%) of your garden area
- The building cannot be used as self-contained living accommodation
- The maximum height is 2.5m if within 2 metres of a boundary
- The height can be up to 3 metres (or 4 metres with a pitched roof) if over 2 metres off a boundary
These UK Permitted Development Rights exist to allow homeowners to make sensible improvements to their properties without too much bureaucratic red tape. However, they must ensure the garden room meets the above criteria if they want to avoid the complexities of planning permission.
When Is Planning Permission Required for a Garden Room?
Homeowners will need to apply for planning permission if their garden room project will involve:
- Using the building as living accommodation, complete with a bedroom, bathroom, etc.
- Some commercial purposes.
- Exceeding the aforementioned height restrictions
- Installing within a garden of a listed home, or in a conservation area, National Park, or Area of Outstanding Natural Beauty (AONB)
- Constructing the building on a flood plain
- When Permitted Development Rights have been withdrawn.
As a general rule of thumb, most internal and external renovations are allowed under permitted development rights. Therefore, if it’s a case of upgrading your property with projects like converting a single garage door to a double, adding skylights, painting walls, replacing windows, or building a garden structure safely within your boundary that takes up less than half the land around the property, then it’s normally safe to assume planning permission isn’t necessary. Though, as Wessex Garage Doors advises in their garage door conversion guide, it’s always prudent to check with your local authority when making structural changes of any kind.
However, listed buildings or homes in “protected” areas would require special consideration. In these situations, garden rooms must be situated over 20 metres from the house, not exceed 10 square metres in total size, and not be built adjacent to the property’s sides.

UK Building Regulations for Garden Rooms
It’s important to distinguish between building regulations and planning permission; these are separate guidelines.
Simply put, planning permission concerns the ‘what’ and the ‘where,’ while building regulations focus on the ‘how.’
Most garden rooms under 30m² don’t require building regulations approval unless:
- They’re directly attached to the main property
- They’re intended for overnight accommodation
- They have mains plumbing connections
However, electrical installations must always meet building regulations regardless of your garden room’s size.
Meet Andy from Kingdom Rooms
Andy Young is the managing Director of Kingdom Rooms and started the company over 10 years ago!
Andy has a wealth of knowledge on regulations and law when it comes to all extensions not just Garden Buildings! Simply Call Andy for an informal chat if need some advice or information

Key Takeaway: Always Seek Professional Advice Pre-Installation
To new homeowners, complying with both planning permission and UK Building Regulations can seem like a challenge. However, working with a garden room specialist like Kingdom Rooms from the start can help you overcome this obstacle with complete confidence.
A good Planning Consultant will know the local rules and contacts that could help any planning application sail through quickly without costly delays and appeals. Their advice and knowing the local area can also be invaluable for Planning and Building Regulation applications. Kingdom Rooms’ own consultant has over 40 years of local knowledge and experience.
As a general guide, we always recommend checking your property’s original planning permission (particularly if it was built after 1980), any existing covenants, evidence of protected species or TPOS (Tree Preservation Orders) nearby, as well as any underground drainage or utility problems.
Your original developer (builder) may also require that you seek permission within the first 10 years of your home, so best to check. To assist, Kingdom Rooms quotations are available with a Free Developers Permission pack.
Kingdom Rooms’ standard and bespoke garden buildings (when required) can easily be built in compliance with planning and building regulations. Our professionals ensure that all electrical work is UK Building Regulations certified, windows are safe and A+ rated, sufficient ventilation is present, and that structures are built to withstand all types of weather conditions.
If you’re considering adding a garden room to your property, we invite you to visit our show site in Berkshire. Often referred to as ‘The Best Show Site in Berkshire’, visit and explore our range of designs.









