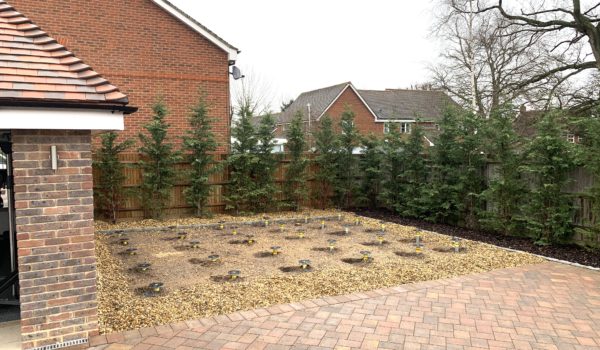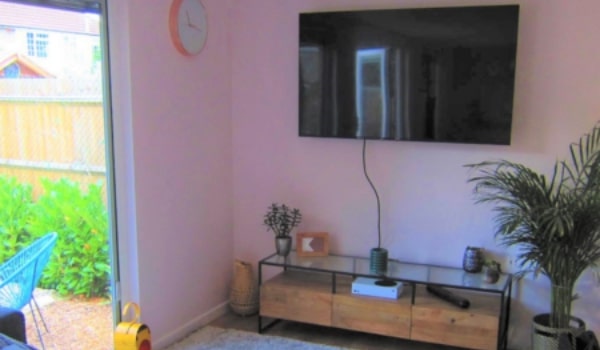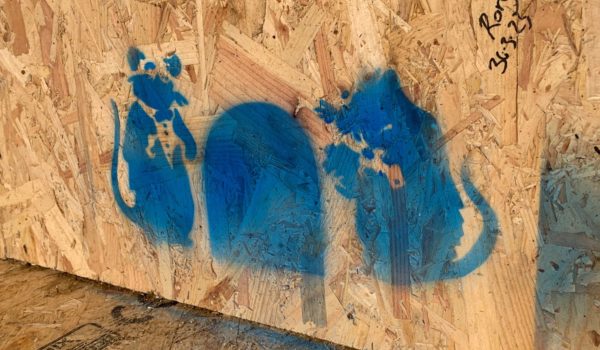Understanding our normal schedule of works in building your Kingdom Room Building
PREPARATION
We start by creating a paperless cloud based management folder for your order. This allows our team real-time access without the need for paper. We can also share the survey notes with you if requested.
Provisional Orders have key products provisionally ordered with suppliers, securing current prices. These only become a full order when you pay a full deposit. PVO’s work well when you are seeking funds or permissions or still researching but wish to secure a provisional start date and fix a price.
If you have site clearance work such as shed or base removal, we can undertake these for you, recommend a contractor or give you guidance should you wish to undertake this yourself. Any site preparation is only included if stated in the notes section of your order.
Whilst we give extensive advice and cover more at the time of a survey, any permissions required remain your responsibility. If you have any concerns, we will place your order on hold until these are addressed and satisfied. Our planning consultant can, on request, assist with specific projects. (After initial free advice, a fee will apply).
YOUR CHECKLIST
We recommend that you check your proposed buildings compliance for:
Visit the Government Portal for current applicable regulations for any required consent, rules, or permissions that the proposed structure may require.
Tree Protection Orders. (TPO). Even if in another nearby garden this could affect your build.
Permitted Development Rights. (PDR) These are the open planning rules that allow most garden buildings to be built. If PDRs have been withdrawn (often on newer developments), you may require Planning Permission.
Covenants. Some properties have restrictions, known as covenants on their deeds to restrict what you an and cannot do.
Developers Permission. (PD) Developers, often of new housing estates (less than 10 years old) often ask that you seek their written permission before installing a garden building.
Properties in Area of Outstanding Natural Beauty or a Conservation Area or with a Listed Status may need Planning Permission. Permissions may also apply if on a Flood Plain or living with a Protected Species on your plot.
We suggest you inform neighbours of your plans. Inform us immediately with any concerns that could affect this project. Whilst we offer advice, compliance with any regulations remains that of the property owner.
SURVEY
Once a full deposit is received, we arrange a site survey with you to collect the site information that we require. Good news: you can make as many changes as you like on survey, to your initial order is not final.
We will require you to be there to agree on the final position of the building and to discuss any required details. You may also be asked to approve the colours of items such as flooring, cladding or blinds.
Our survey will involve ensuring that you understand the order, confirming any changes to be made, assessing risk and access on site and confirming any regulatory requirements.
Please inform our surveyor of any potential concerns or risks regarding the property or any persons/pets on site not already noted in your proposal document. Full contact details and holiday dates to avoid too.
Inform us if you have any utilities such as electricity cables or pipes near this construction.
This is your last opportunity to make changes to your order as many elements will be ordered immediately, with some not changeable.
If you require any changes, ask our Surveyor for a VOC – Variation on Contract. This is a written confirmation that we accept your instruction to make a change and when able to confirm, any cost difference, which we may then ask you to authorise.
Some elements of your build can be agreed upon during the build stage with your input. This includes positions of internal walls, lights, switches and sockets. You must inform us of any key dimensions at this point for any furniture etc. that may affect window, door and wall positions.
Numerous elements of your build may have varying finishing options which, unless specified by you in advance will be completed at the discretion of Kingdom Rooms.
Signing off a survey without a note to await further instruction is your instruction at that time to proceed with your order and the ordering of products.
Are are welcome to photograph our survey for your own record.
ELECTRICAL SURVEY
If your order includes electrics, we provide our Electricians with your order and contact details to arrange a Prestart Electrical Survey. This is to confirm the suitability of any existing consumer unit and route options for cables through your property and garden. Routing cable, in particular through a house can affect current wall surfaces and decoration which we do not redecorate.
As the only part of Building Regulations we must follow, we need to identify that existing Consumer units (fuse boxes) both meet with current regulations and have output to your new building. Any planned use of existing cables must also meet these regulations. Both items carry an additional cost if existing items are no compliant. There could also be an additional cost if you have a preferred and ‘involved’ hidden route for cables such as lifting carpets and floorboards.
You are welcome to discuss any additional requirements for electrical products or services with them. Any additional costs will need to be agreed upon by you and will be added to your order balance.
ORDERING
Once we have the required information, we will set upon ordering the materials that we require. Once ordered (based upon the survey), many items cannot be changed without you incurring additional cost.
SCHEDULING
When material deliveries are confirmed, our Construction Manager will make contact to discuss a proposed start date for your build. Provisional start dates are often offered as a date that we work to but these are subject to change until we confirm an exact start date with you. We will work with you and will only start your build on a mutually agreeable date.
BASE
Our preferred base is ground screws. These are often installed 2-3 weeks before we start building. In some cases where conditions do not allow screws, we supplement with Easypads alongside/instead of. There will be no additional cost if we need to change to Easypads. Our Construction manager will agree a date and time with you.
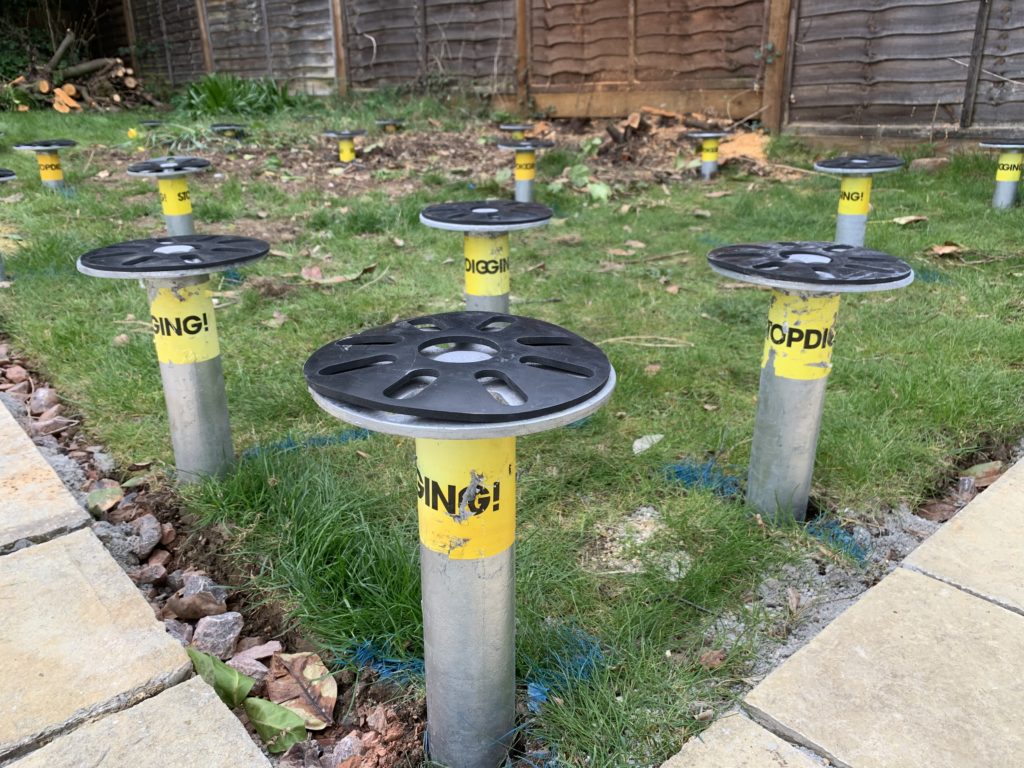
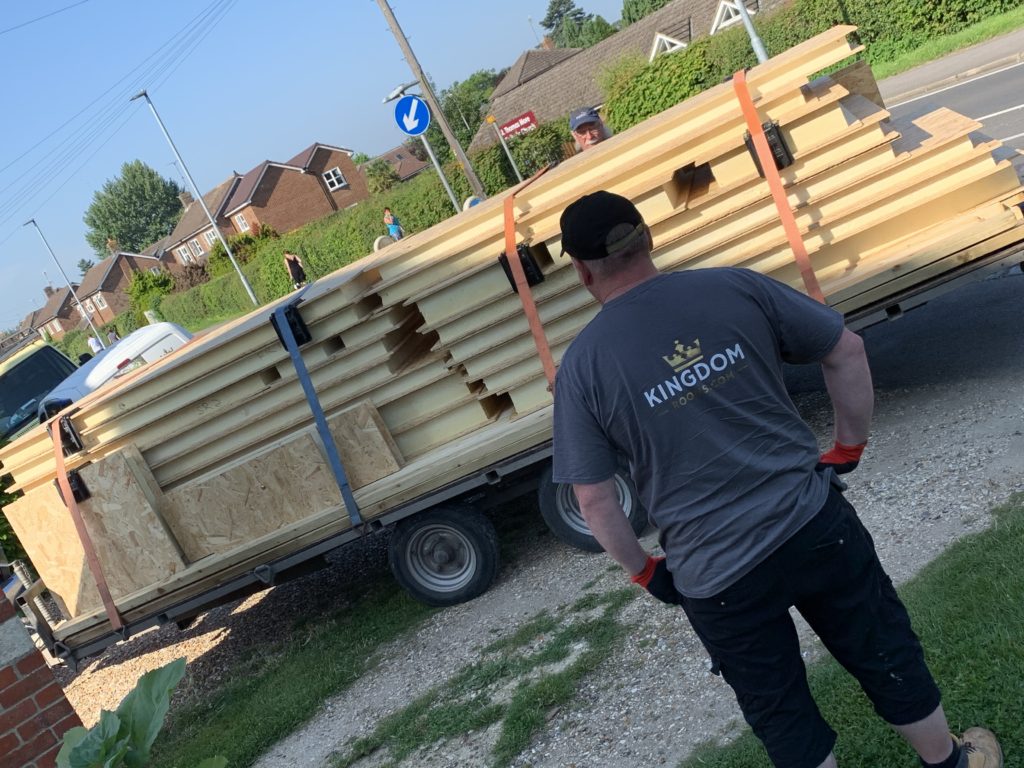
BUILDING ARRIVAL
We often have your building on site 1-3 weeks before we aim to start. This works if issues such as Covid or issues elsewhere allows your installation to start earlier. Our SIP construction is very weather resistant in the short term. We do however stand these materials off the ground and can cover them with tarpaulins. Again, our Construction Manager will arrange with you for our team to unload this. Our Survey will identify the best area with you to store this.
You may wish to make prior arrangements for funds as your order requires a stage payment (with amount listed) 1 week before delivery.
SITE
We respect the fact that this is usually a home too. Whilst we will need to agree on areas with you for storage and working, we will use ground sheets (where feasible) and other precautionary materials in order to keep disruption to a minimum.
We will carry out a final clean too when finished but be aware, that some areas of grass may suffer temporary damage whilst working upon them.
Welfare facilities (toilet and hand wash facility) will be needed for our teams and contractors on site. Whilst many customers are happy to benefit from a cost saving and let us use theirs, your proposal does include the additional cost for us to supply a welfare unit.
If you have a pet dog we would ask that you remove ‘doggy gifts’ (you know what I mean..) prior to starting and each working day. We can offer a fence for this (or if you have young children) to close off a work area at no extra cost if you wish.
If you are loosing a shed or storage for a while, ask us for boards and a tarpaulin which we can drop off for free to keep items dry during the build.
CREATION
Our Construction Manager will always be available if you need to call him. Our ‘Creators’ will erect your building very quickly, with the floor, sides and roof up normally within 48 hours of starting. Most builds take around 2 weeks from the creation start to our finish. Weather can affect our work but with no issue working in the cold and gazebos for some rain shelter, our works progress faster in more adverse weather than a conventional build.
If you would like our rodent mesh to extend into the ground, you can dig a shallow trench around the building at this time for us to use. Extreme slopes and ground conditions may not allow the use of rodent mesh.
You can have your own Grafitti Party. If you have said ‘Yes’ to a party, our team have a FREE Pack ready at the end of our first build day for you. This is guaranteed to bring a smile, even when your artwork is covered over. Please do tag us and share any photos or videos onto our social media pages.
Day 2 is usually the point that we will invite you in to show us where you want electrical sockets, lights and switches as ‘first fix’, plus the position of any internal walls.
Second Fix is the visit to install all the lights, sockets and connect the supply cable to the mains. Please move any items away from internal and external walls along the route identified prior to their arrival. Your electrics will need to be disconnected at some stage when we connect your building.
Our electrical installation service may include the use of conduit PVC boxes internally to hide cables but does not include and redecoration works or costs.
Cables are affixed to the bottom of fences and walls (unless stated otherwise on your order). Trenches can be dug (where access allows) at an additional cost to you. If you plan to trench cables later ask our electrician and he will allow spare cable for this extra length. Cable depths – we aim for 400mm deep by root structures and obstructions mean this could be less. A hazard tape is buried with the cable which will help any person identify the cable existence in the future if discovered. Trench may need to be moved away from otherwise ideal locations and may disturb landscaping and grass.
Our CAT 6 cable and socket give you an internet capability via a cable only to a device in the building. If you want to create a WiFi zone for the building we advise that you install an Access Point (LAN) device. These can often be purchased from stores or your broadband provider, with install instructions provided.
PAYMENTS
If you have placed a Provisional Order, we will not spend funds on any aspect of your order or confirm an exact start date. Once the balance of your deposit is received, this becomes a full order and we will commence as detailed.
Your first stage payment is due one week prior to the building structure (SIP) is delivered to site.
Your full second stage payment is due once we have adhered the roof covering onto your building. Prolonged wet weather may delay this covering until after the end of the rest of the build. In this case we may request a partial stage payment.
Your balance (and usually any extras you have authorised) once we have completed your Kingdom Room. Payments and when due are stated on your order. Invoices may be released to you in advance.
Our works usually fall into this order:
- Complete Survey
- Electrical Survey
- Install base
- Deliver SIP Structure
- Erect structure
- Your Graffiti Party time…
- Install windows and doors
- First fix electrics – We need you here as this is where we run the cable to and locate your sockets and lights. Pacing the newly erected building will help but we do recommend thinking about where you want sockets in advance.
- Seal with a roof covering.
- Agree and build any internal wall positions with customer.
- Plasterboard the internal walls.
- Membrane and batten external walls ready for cladding
- Plaster internal walls. Directly when dry enough is a good time for whitewash paint to be applied to aid adhesion of the final paint covering on plaster and ideally ahead of us laying the flooring.
- Flooring and skirting once the plaster is dry (we may be off-site a few days to avoid laminate being laid in a damp area).
- Second fix electrics – lightings, switches and sockets are installed and the cable and building are connected to your supply (we need access to your house now).
- Painting, which is normally undertaken by the customer. You may find it easier to apply a ‘Mist coat’ prior to us installing flooring and second fix electrics.
- Final building and site clean with an inspection. Our team will know what to look for and address any issues. If unable to complete there and then, a return ‘snagging visit’ will be arranged with you.
- Your final invoice will be issued along with any extras you may have ordered.
- Your Insurance Underwritten Guarantee can be activated by us once we receive your final payment.
Some customers take on specific tasks such as electrics, using friends to help find savings. You are welcome to do this but we need to know in advance to ensure that all trades can be aligned.
HELPFUL NOTES
Lifting Bed frames can be used for a multiple number of uses. These are supplied as a frame with guides and connected power supply. Mattresses are best purchased before we build the frame and along with bedding are not included. Any additional lighting or frame building work is excluded unless stated.
We use saws and nail guns on site which periodically create noise. Please inform us if this could be an issue at specific times to your household or neighbours.
Weather can affect our build schedule along with the condition of ground and areas around the build which we will, where reasonably possible, attempt to keep to a minimum.
Our teams generally work 7am to 4pm. Work can include time spent off site at our stores or collection materials.
Extended canopies alongside buildings are finished (unless otherwise stated) with exposed timbers and OSB board viewable. It is recommended that you paint this area. Alternative under cladding materials are available at an additional cost. Any wall finishes included will be specified in your notes section. Ground screws will eb used where possible to support posts.
Composite Decking will be set upon ground screws in close proximity with a treated timber substructure above. An area covered will eb noted in your Notes section with exact details including edge boards and steps agreed on survey.
Internal walls are a stud construction with internal insulation (where possible), plasterboard and/or OSB board coverings. Internal hinged doors sit within a timber subframe. Pocket doors slide into a hollow stud wall (but must be ordered prior to build). Surface Slide doors hang on an exposed rail. Wall and doors positions can be agreed at time of survey or build. Hardware is polished sliver as standard.
WooWoo waterless ‘off grid’ toilets require a power supply.
It is advised that you have a separate light, switch and even sockets to independent rooms.
Opening windows are advised to each habited room for background and ‘cross flow’ ventilation. These are in addition to the trickle ventilation we provide.
NOSTALGIA, FUN AND LUCK
Before we secure plasterboard in place, give our Creators on-site a current newspaper, letter or story with photos that we can bury into a wall as your own time capsule. This must be no more than 2cm thick.
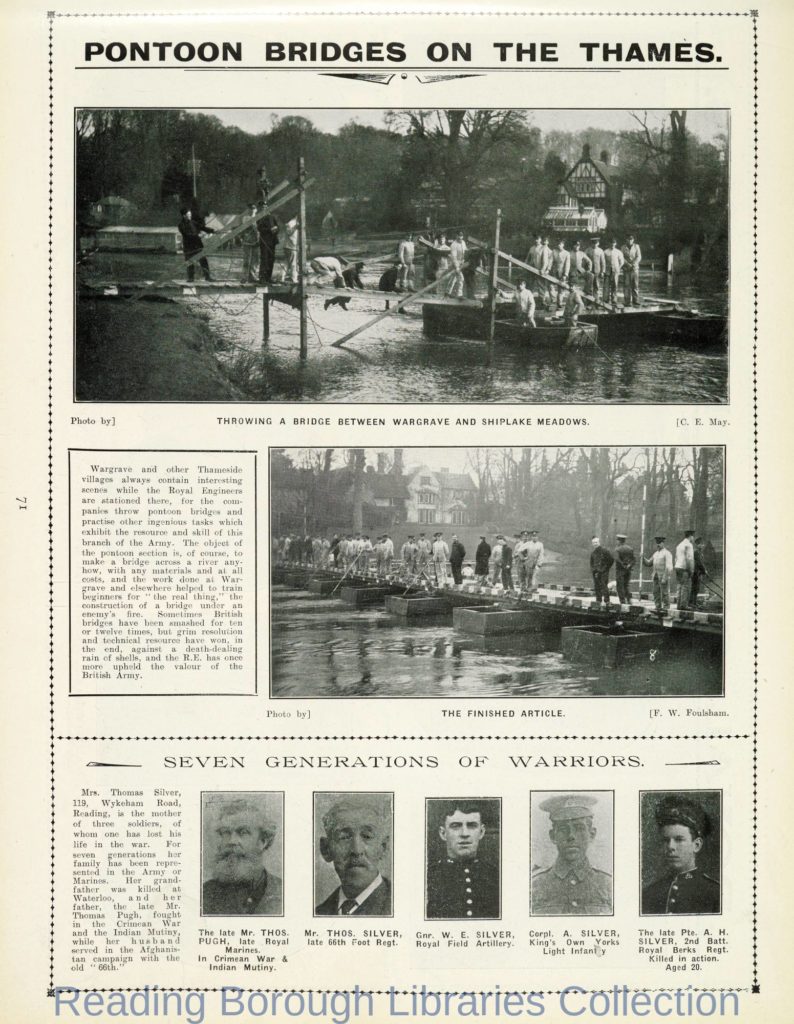
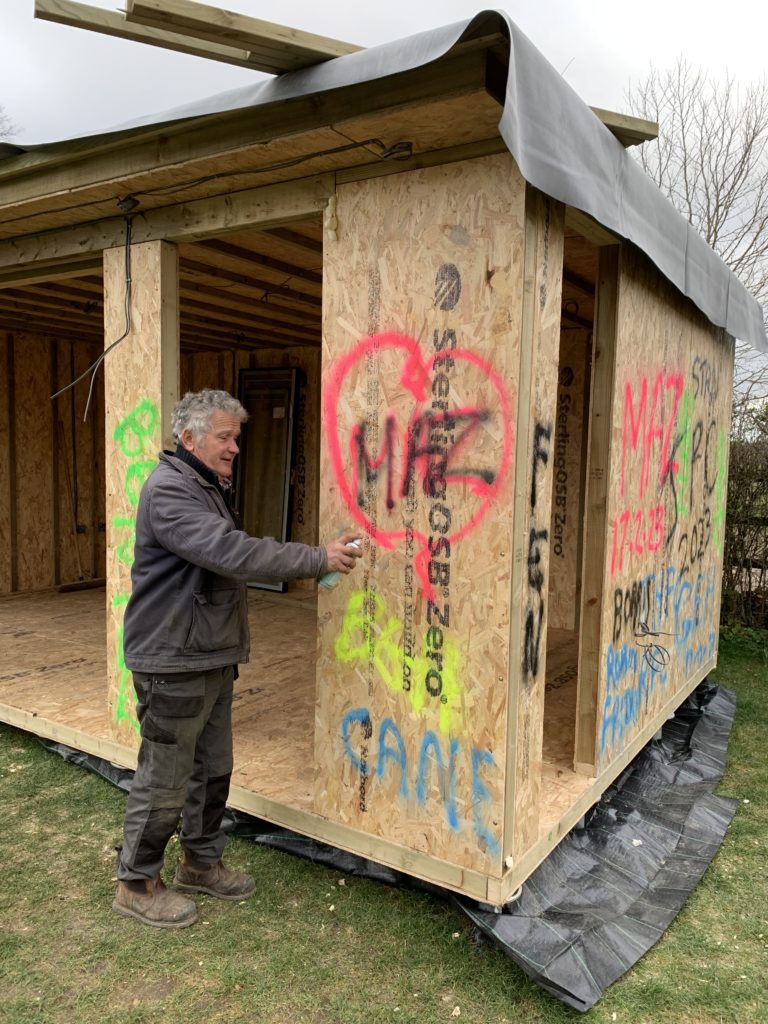
Eat your heart out Banksy. If you ask, our team will present you with a FREE Graffiti Pack once we erect the structure for your very own Graffiti Party. Unfortunately, your priceless artwork externally or internally will be covered by our finishing works. …But great fun with friends and family. Catch previous art on our Socials and please share your art and tag us too.
DELAYS
We will communicate any delays with you. Illness on site or with customers can cause details or short notice movement of our teams. Industry shortages can cause issues in build times. To address this we would have obtained your windows, doors, roof and claddings many weeks before needed. We have a storage facility where we also retain a stock of timber for this purpose.
WASTE AND RECYCLING
As your building is factory-built, waste is minimal. You will be asked if we can leave separated waste paper, cardboard and plastic for disposal through your own recycling capability. If not, we will remove these from the site and recycle them along with Timber, and metal. Actual waste we cannot recycle, such as plasterboard is disposed of through a specialist. We carry a current Waste Transfer License for waste removal from site.
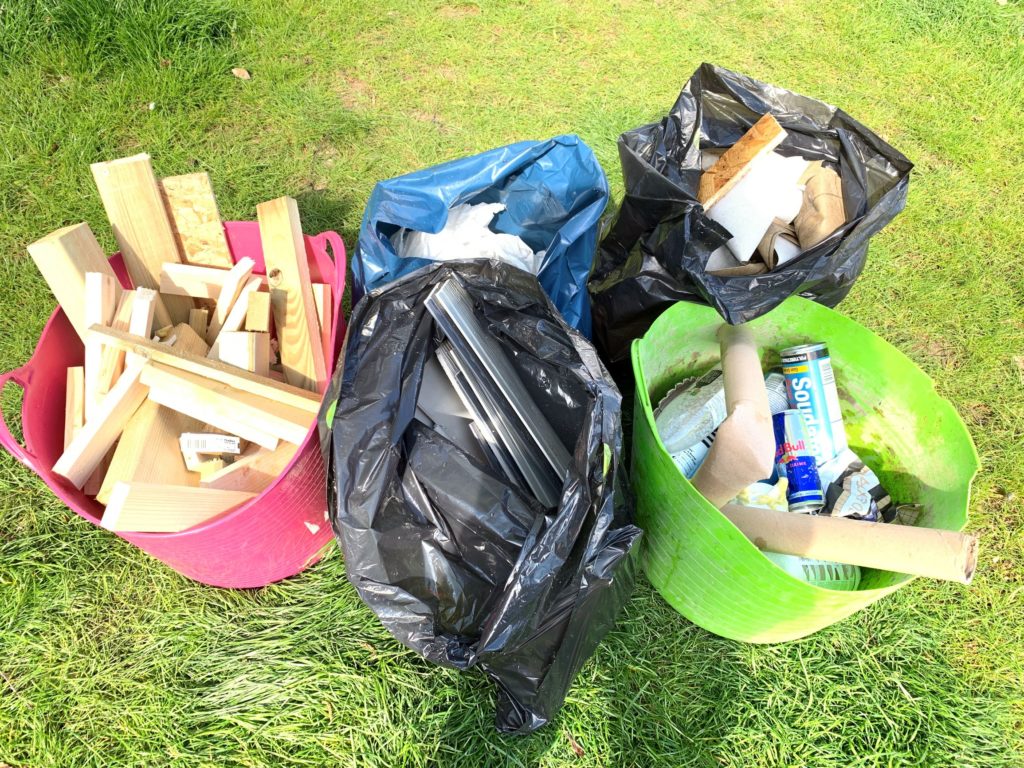
DECORATION
We do not automatically include internal painting, as many customers paint the interior themselves in order to save costs and be involved in the build. We recommend firstly applying a ‘mist coat’ (watered-down white emulsion), as this helps with the adhesion of paint to new plaster. As this can be messy, applying this when plaster is drying or dry and before we lay the flooring. Then using dustsheets, apply the final coats of emulsions to the ceiling and walls and paint to skirting boards once the floor is laid. Unless stated, your building will not include internal painting.
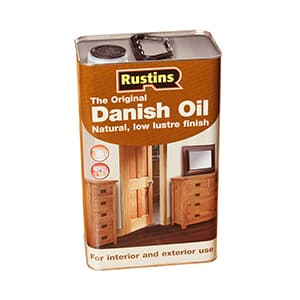
COMPLETION
Once our team confirm completion we will arrange a handover meeting with you on site. This is to carry out a final check for our peace of mind. Then share maintenance and good practice options with you and collect your invaluable feedback which helps us continue to evolve for our customers.
On completion and upon receipt of your final payment we will complete it for you or email you details of your Insurance Backed Guarantee.
Your completion email has links to leave a review, which is invaluable to us and other potential customers.
The email will also include a link to maintaining your new Kingdom Room. If you have opted for Redwood Cedar, we do recommend that you apply an additional coat of Rustins Danish oil (Toolstation) within 6 months of completion.
We certainly recommend insuring your new building. Your current insurer may do this for Free as garden buildings are often covered as ‘outbuildings’ anyway. It’s best to check with them and state the value.

GUARANTEE
Once we receive your final payment we activate your 10-Year Kingdom Rooms guarantee.
You will also be forwarded a link to complete your Independent Insurance Underwritten Guarantee from The Consumer Protection Association. We can also complete a survey with you and then complete this on handover if you prefer.
At this point, we will ask for any reviews that you may be happy to provide to Google and Which . These are extremely helpful and honest reviews that could guide others considering a purchase.
AND FINALLY
Please do show off your new Kingdom Room to others and pass us details of anyone that is interested. We are happy to reward you for referrals received that result in an order. Email Andy@kingdomrooms.com with details of anyone that may be interested. Should they order we will pay you or your chosen charity £200.






