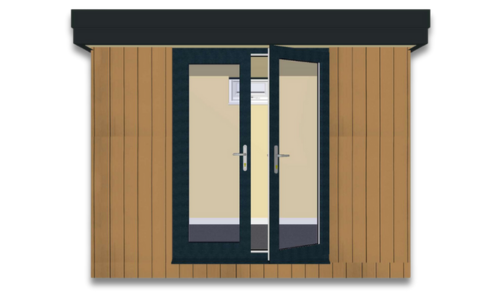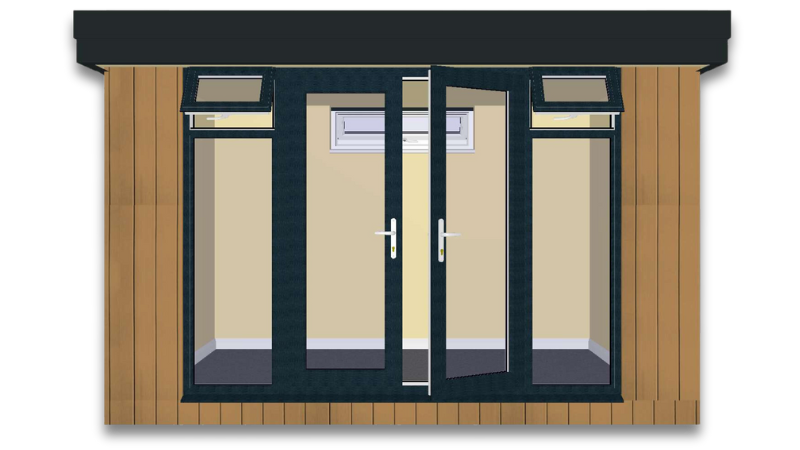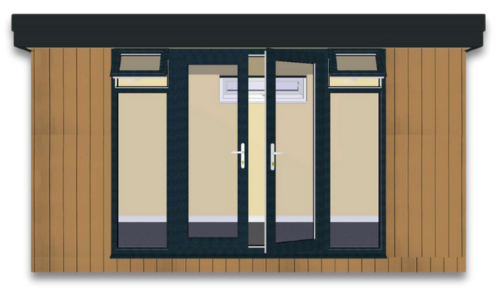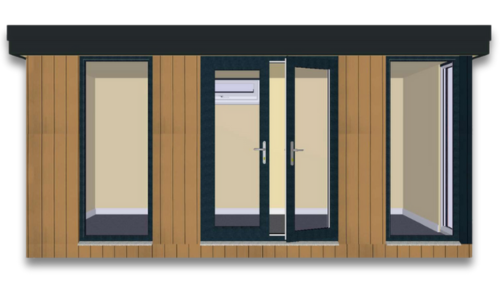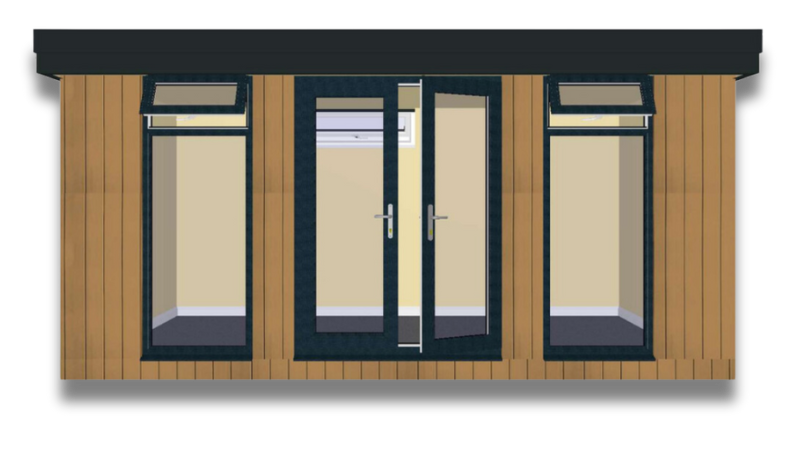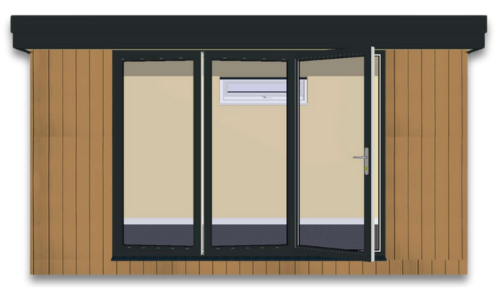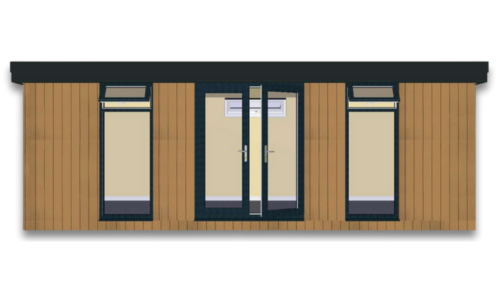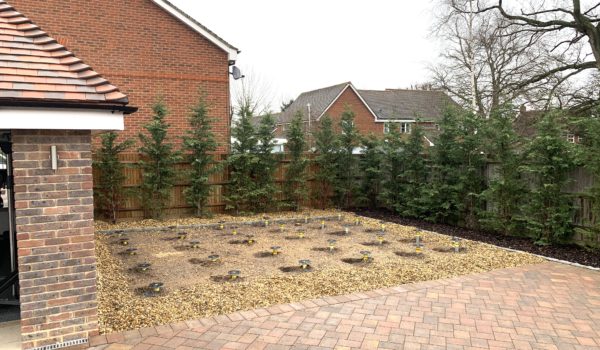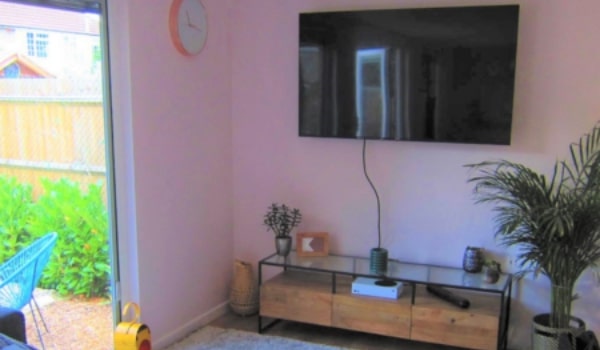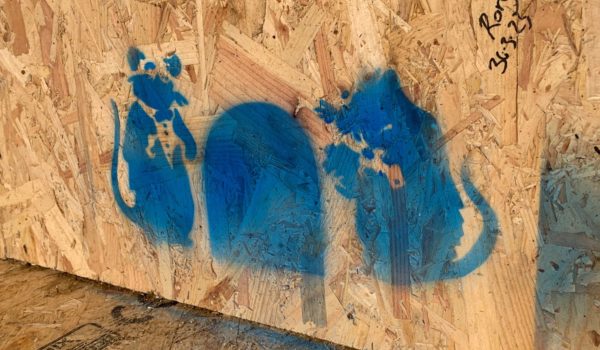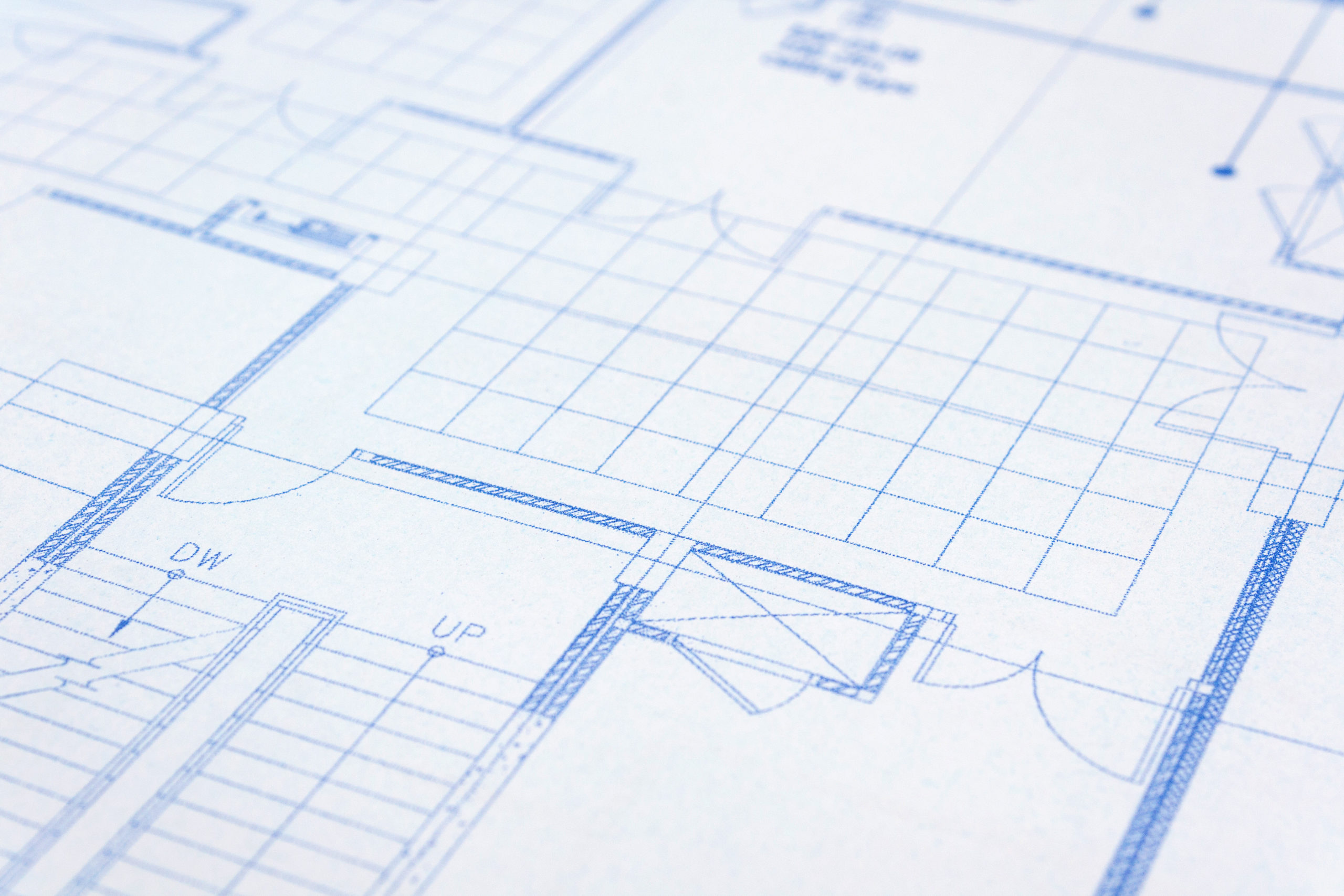Our Garden Rooms
Kingdom Rooms are created from 35 years of home improvement experience. Our garden rooms and studios offer flexible use such as for your home office or home gym, with year-round super insulation. British Made and factory built, we use house-building technology to add extra quality living space for work or leisure. Adding extra value to your home, a garden room is a real investment.
Whilst our bespoke service allows us to build whatever you want or need, our standard models are popular too. The costs and specifications are for guidance from which you can make numerous flexible changes from cladding to electrics and door positions to colours.
Unlike many competitors’ prices, our honest prices are installed, include vat and a super high specification click.
Ask for details of our FlexiFit Discounts
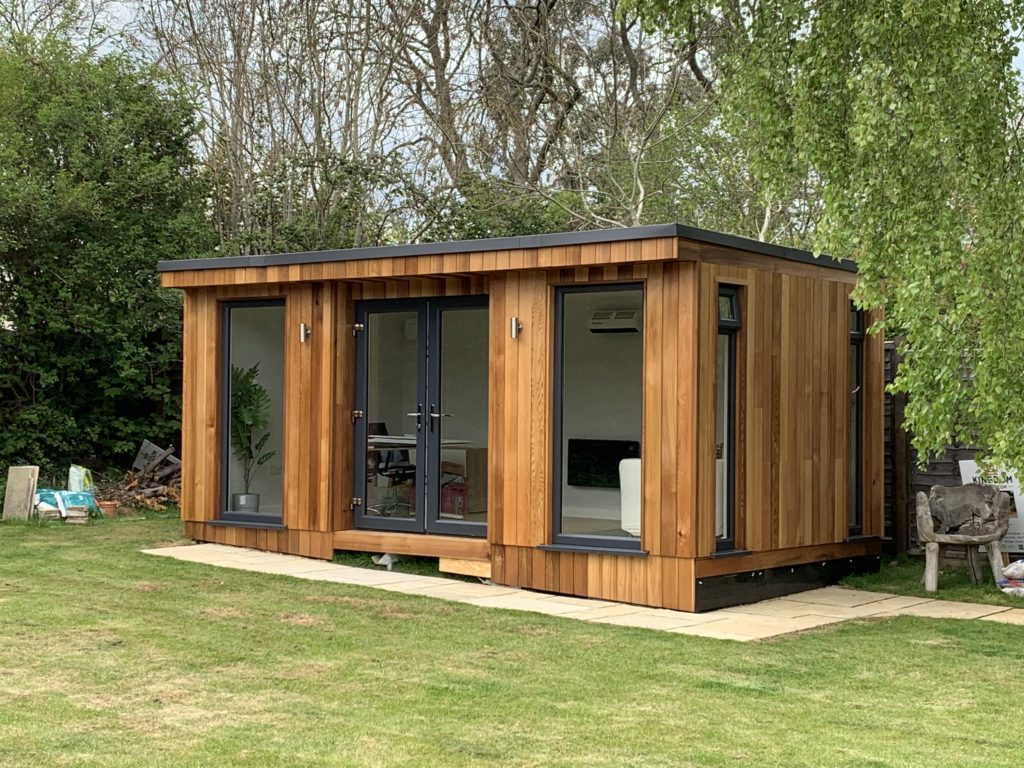
View Our Garden Room Range:
Meet Andy from Kingdom Rooms
Andy Young is the managing Director of Kingdom Rooms and started the company over 10 years ago!
Andy has a wealth of knowledge on regulations and law when it comes to all extensions not just Garden Buildings! Simply Call Andy for an informal chat if need some advice or information
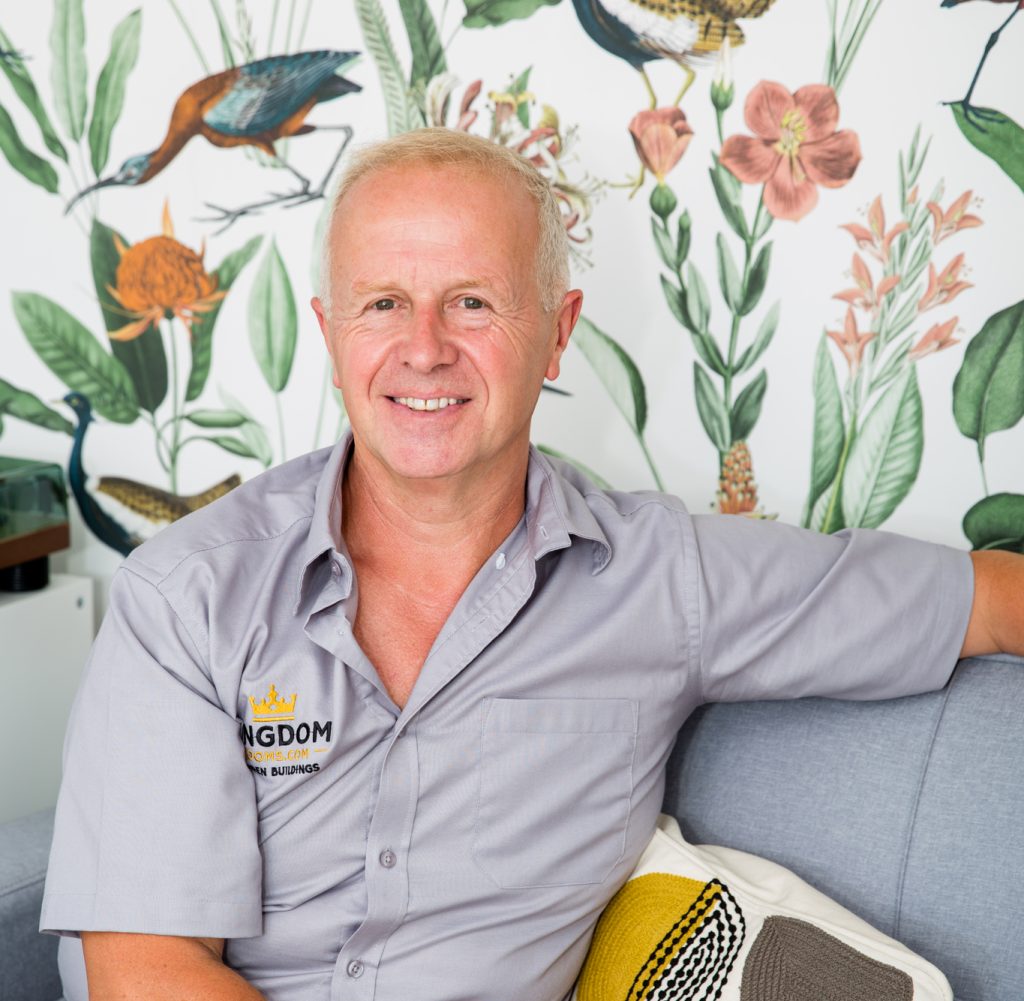
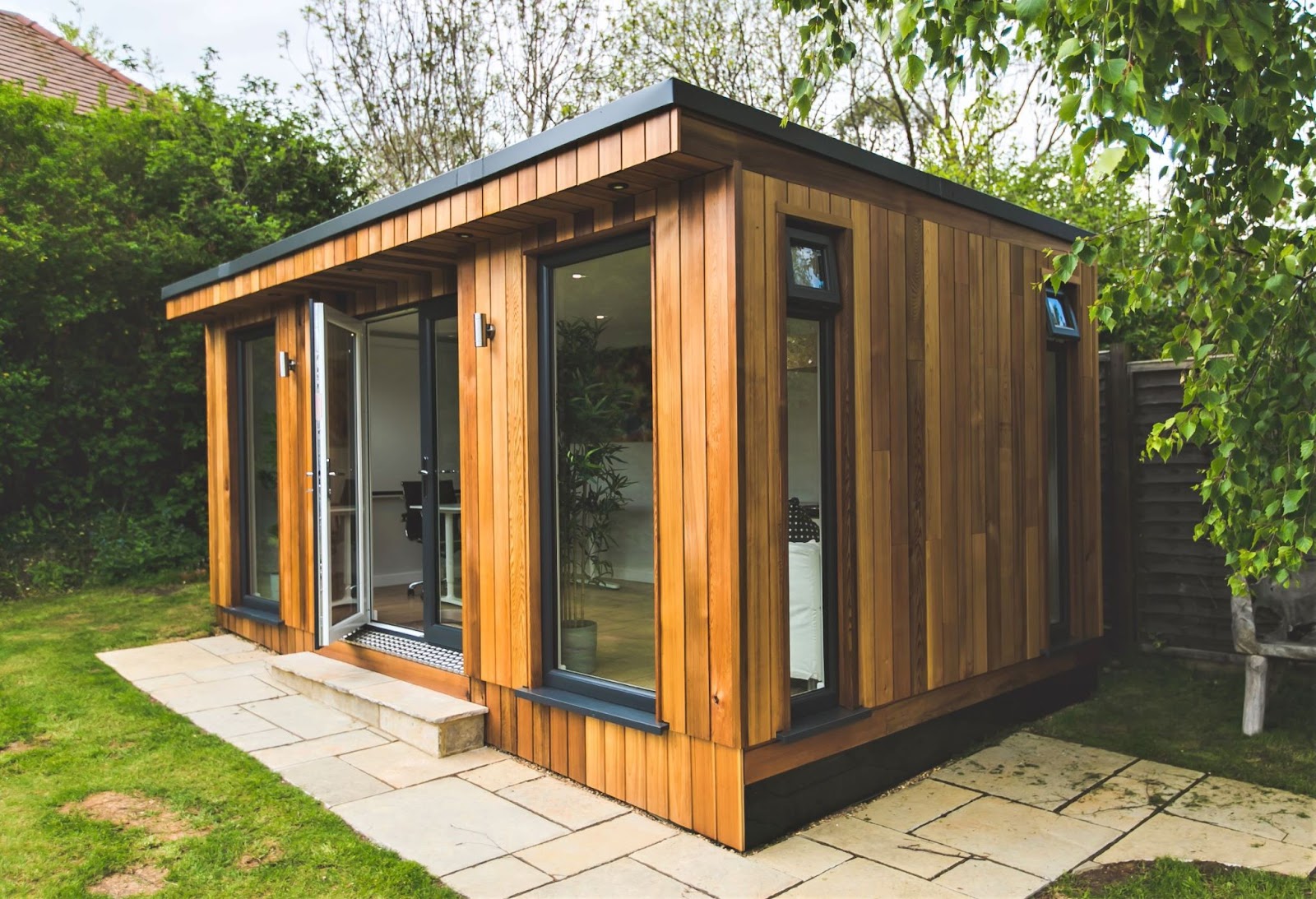
Book an appointment to visit our show centre to see the quality of our garden rooms for yourself!
Our customers state ‘The visit to the show centre was invaluable’ because they can see how Kingdom Rooms buildings differ from others.
8 Armour Hill, Tilehurst, Reading, RG31 6JS
- Fully insulated for year-round use
- A+ Rated safety double glazing throughout
- No-pressure quotations
- Adds value to your home
- Minimal waste
- Customised buildings to suit your outdoor space
The process

Show site
Sited in our garden you see real buildings in use. Resulting in lower cost buildings against a conventional showsite with a paid sales team. See the differences between building methods, how buildings perform differently, variations on lifespan and why costs vary.

Site design visit
We offer a FREE survey, visiting your home to assess the site and your preferences. We can create a 3D design and price your building while we’re with you, taking into account your specific needs and your budget. Additionally, we’ll gather unique site data in case you decide to order.

Order & survey
After placing your order, we create a detailed job programe that we share with our team. Upon receiving a deposit, we conduct a site survey and communicate the key stages of the build. Stage payments are requested at significant milestones, with the final balance due on completion.

Installation
Construction generally begins 4-6 weeks from the order date, lasting about 2 weeks. We minimise disruption and involve you throughout the process. Your 10-year guarantee commences your satisfcatory completion and your final payment.
Environmental policy

Factory-built
This means minimal waste as fewer materials are used meaning there’s less to deliver, resulting in a quick, clean site build.

Insulation at its best
Our walls contain up to 20 times the insulation of other buildings for lower heating bills.

Wood be good
Our refined methods allow us to keep timber use to a minimum. All materials are separated and recycled, with as little as one rubble sack of waste per order.

Buying local
Using British Made and local materials allows us to reduce the carbon footprint of materials whilst supporting our economy.

And us…
Our home show centre means your price includes no expensive show site, expensive marketing or sales commission.






